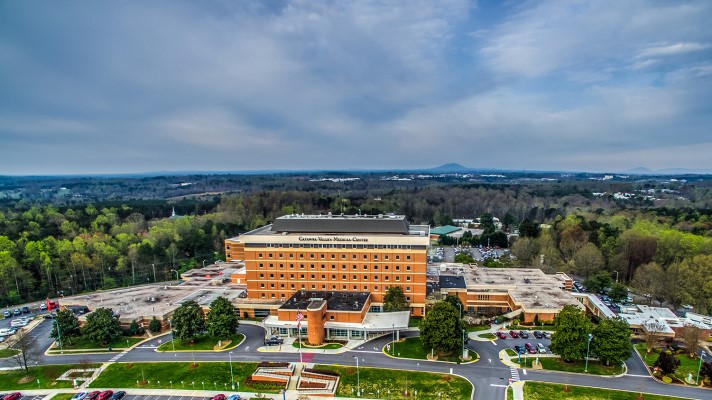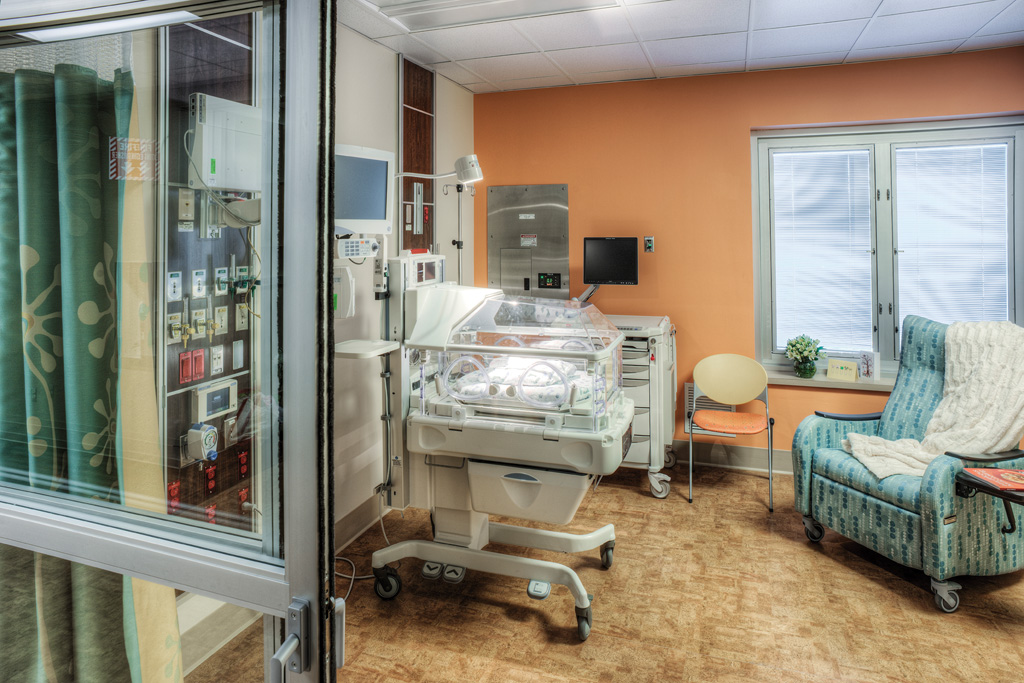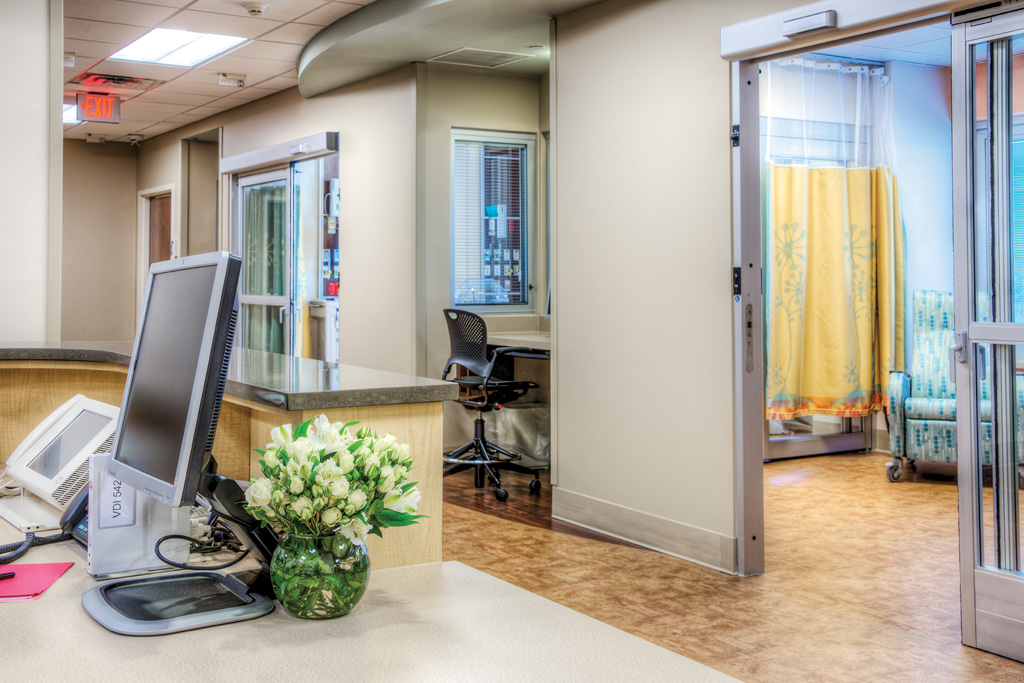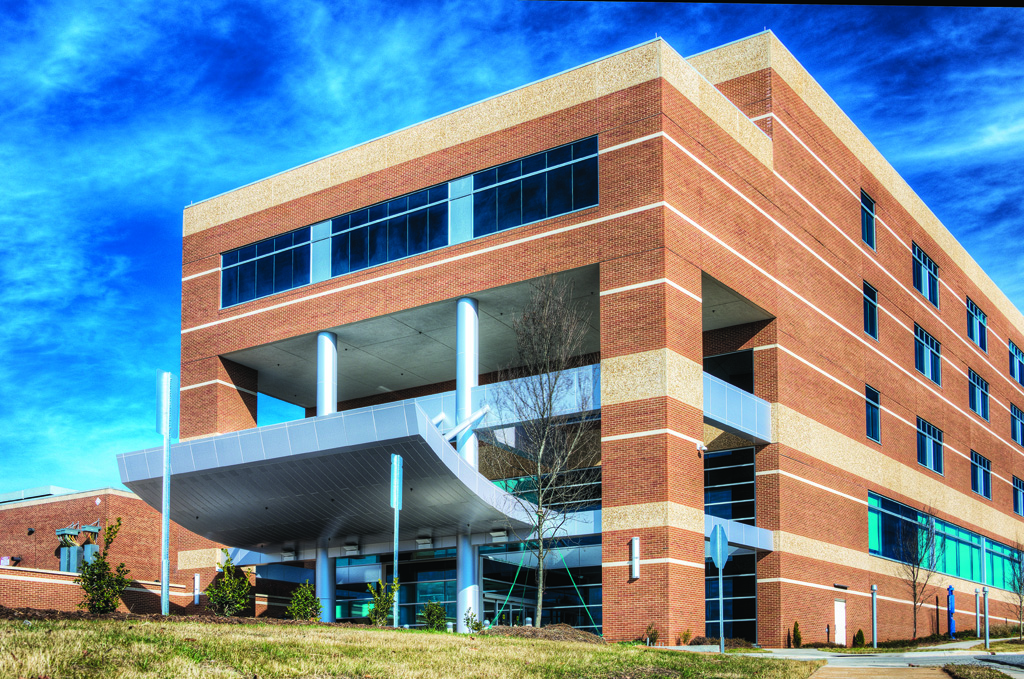
Catawba Valley Medical Center
- Our analysis of existing mechanical, electrical, plumbing and fire protection systems included evaluations of equipment age, condition, capacity, and energy efficiency.
- The facility’s Central Energy Plant was evaluated, including cooling systems (chillers, cooling towers, pumps), heating systems (boilers, pumps), emergency power (generators, automatic transfer switches), and the building automation system.
- Medical gas systems were inspected to verify that all valves and medical gas alarms were code compliant.
- Upon completion of the evaluation of the building systems, we performed an engineering analysis to determine economically feasible building improvements to increase energy efficiency and reduce maintenance costs. This cost analysis is used by the facility for forecasting capital improvements.




